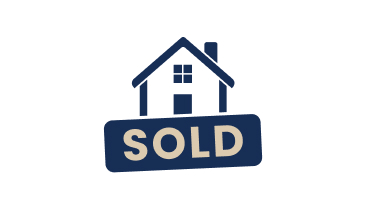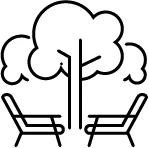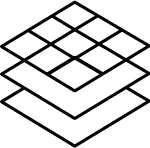
- 13 Photos
- Map View
- Sold : 8/7/23
- MLS#: 20399294
- --
387 Watermere Drive, Southlake, Texas 76092
- 2 Bed
- 3 Bath
- 2,453 Sq.Ft.
- $--/Sq.Ft.
- 2013
- Email agent
- Call agent
- Request Valuation
- Submit Offer
Request More Info
Email Agent
Request Valuation
Submit An Offer
Closing is typically 30-45 days. The sooner the better.
Only paid when the offer is accepted; credited towards down payment and total purchase price.
Only paid when the offer is accepted; credited towards down payment and total purchase price.
- Email
Agent - Text
Agent - Contact

Shana Acquisto - Schedule
Tour - Submit
Offer
- Subdivision Name:
- Number of Stories:1
- Garage Spaces:2
- Parking Features:Garage Single Door
- Fireplace/s:2
- Covered Parking:2
- Patio & Porch Features:
 Covered, Patio
Covered, Patio - Lot Features:
 Sprinkler System, Subdivision, Zero Lot Line
Sprinkler System, Subdivision, Zero Lot Line
Stunning, newly remodeled two bedroom villa in luxury senior community. Den-bonus room. Beautiful outdoor patio with gas fireplace and remote outdoor patio shade looks out to manicured landscaping with stone edging. Patio is enclosed with iron fencing. Perfect for small dogs and privacy. Upgraded newer appliances including refrigerator and induction cooktop. Double electric oven. Center island with microwave drawer. Reverse Osmosis filter drinking water system at kitchen sink and tied into refrigerator ice machine. Updated decorative lighting and mirrors throughout. Soft close kitchen doors and drawers, lower pull out drawers, lighted top glass cabinets doors, Bosch dishwasher, quiet upgraded garbage disposal. 18 inches of lifetime insulation installed in attic. Fresh paint and new carpet. Hardwood and tile floors. Includes clubhouse amenities such as concierge, security, golf, fitness, scheduled activities and dining.
- Property Address:387 Watermere Drive,
Southlake, Texas 76092 - Directions:West of Davis Blvd. Head west on Southlake Blvd. (1709) Left on Watermere Drive. Clubhouse 3rd building on left. Check in at clubhouse at 251 Watermere Drive.
- School District:
- Elementary School:
- Middle School:
- High School:
- Ebby Halliday, REALTORS MLS ID: 0461604
- Real Estate License: 15504660
- Joel Arredondo MLS ID: 0
- Real Estate License: 15563572 Listing Agent Texting Allowed
- Stacey Buettner
- Real Estate License: 15533950
- Buyer Agent Commission: 3 %
Source: NTREIS
Professional Contact Form
- HOA Name:Watermere Southlake
- HOA Phone:(817) 337-7500
- HOA Type:Mandatory
- HOA Rate:$2,750/Monthly
- HOA Fee Includes:Full Use of Facilities, Internet, Maintenance Grounds, Maintenance Structure, Management Fees, Pest Contr
- Community Features:Club House, Community Pool, Community Sprinkler, Curbs, Fitness Center, Gated, Golf, Jogging Path/Bike Path, Lake, Pool, Sidewalks, Spa, Tennis Court(s)
- Number of Stories:1
- Architectural Style:Traditional
- Construction Materials:Brick, Stone Veneer, Stucco
- Foundation Details:Slab
- Flooring:Carpet, Tile, Wood
- Roof:Composition
- Exterior Features:Covered Patio/Porch, Other
- Lot Features:
 Sprinkler System, Subdivision, Zero Lot Line
Sprinkler System, Subdivision, Zero Lot Line - Covered Parking:2
- Patio & Porch Features:
 Covered, Patio
Covered, Patio - Utilities:Cable Available, City Sewer, City Water, Co-op Electric, Community Mailbox, Curbs, Individual Gas Meter
- Interior Features:Cable TV Available, Decorative Lighting, Granite Counters, High Speed Internet Available, Kitchen Island, Pantry, Vaulted Ceiling(s), Walk-In Closet(s)
- Garage Spaces:2
- Fireplace/s:2
- Fireplace Features:Decorative, Family Room, Gas Logs, Gas Starter, Outside, Stone
- Heating Features:Central, Natural Gas
- Cooling Type:Ceiling Fan(s), Central Air, Electric, ENERGY STAR Qualified Equipment
- Appliances:Dishwasher, Disposal, Electric Cooktop, Electric Oven, Ice Maker, Microwave, Convection Oven, Plumbed For G
- Laundry Features:Electric Dryer Hookup, Utility Room, Full Size W/D Area, Washer Hookup
- Security Features:Carbon Monoxide Detector(s), Fire Alarm, Fire Sprinkler System, Gated Community, Security Gate, Security System, Smoke Detector(s)
- $675,000 purchase price
- $135,000 Down payment
- 4.5 Interest Rate
- 30 Loan Terms (Years)
Source: Walkscore
Aug 15, 2023
Pending Under Contract
$675,000
$275 / sq.ft
Aug 09, 2023
Continue To Show
$675,000
$275 / sq.ft
Aug 07, 2023
Continue To Show
MLS# 20399294
$675,000
$275 / sq.ft
Jul 01, 2023
Pending Under Contract
$675,000
$275 / sq.ft
Jun 25, 2023
Continue To Show
$675,000
$275 / sq.ft
Jun 11, 2023
Price Change
$675,000.00
$275 / sq.ft
Jun 07, 2023
Price Change
$694,900.00
$283 / sq.ft
May 12, 2023
Continue To Show
MLS# 20327510
$694,900
$283 / sq.ft
2013
Property Was Built
Source: NTREIS
There is no nearby properties
There is no similar properties

