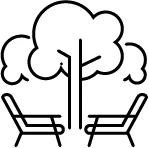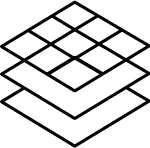
- 32 Photos
- Map View
- None
- MLS#: 14045857
- --
13781 Alterna Drive, Fort Worth, Texas 76052































- 4 Bed
- 3 Bath
- 2,794 Sq.Ft.
- 0.50 Acres
- $--/Sq.Ft.
- 2010
- Email agent
- Call agent
- Request Valuation
- Submit Offer
Request More Info
Request Valuation
Submit An Offer
- Email
Agent - Text
Agent - Contact

Shana Acquisto - Schedule
Tour - Submit
Offer
- Subdivision Name:
- Number of Stories:1
- Garage Spaces:3
- Parking Features:Covered, Garage, Garage Door Opener
- Fireplace/s:2
- Covered Parking:3
- Patio & Porch Features:
 Covered
Covered - Lot Features:
 Corner Lot, Landscaped, Lrg. Backyard Grass, Sprinkler System, Subdivision
Corner Lot, Landscaped, Lrg. Backyard Grass, Sprinkler System, Subdivision
Waiting on that one of a kind home?Bring your list and start checking it off.Drive up appeal on a lrg corner lot.Unique exterior with a mission touch create a wow factor. Covered patio beckons you to sit and stay awhile,as it overlooks lrg backyard.Come on inside,3 living areas including office,4 bedrooms,split concept,3 full baths.Master bedroom boasts cozy sitting area with fireplace,lrg master bath with separate shower and garden tub,separate vanities.Open concept family room,kitchen,breakfast area invite family and friends to gather here.1 owner,well maintained home.Other features,gas tankless water heater,floored attic storage,storage building on concrete pad, detached 3 car garage with covered breeze way
- Property Address:13781 Alterna Drive,
Fort Worth, Texas 76052 - Directions:From I35 take US 287 N, right on Willow Springs Rd, left on Avondale Haslet Rd, right on Willow Springs Rd, right on Fence Post Dr., right on Alterna
- School District:
- Elementary School:
- Middle School:
- High School:Eaton
- Fathom Realty
- Real Estate License: 15515153
- Harold Montgomery MLS ID: 0
- Real Estate License: 15546664
- Lori Schafer
- Buyer Agent Commission: 3 %
Source: NTREIS
Professional Contact Form
- HOA Name:SBB Management
- HOA Phone:(972) 960-2800
- HOA Rate:$138/Quarterly
- HOA Fee Includes:Full Use of Facilities, Maintenance Structure
- Community Features:Community Pool, Greenbelt, Park, Playground
- Number of Stories:1
- Architectural Style:Traditional
- Construction Materials:Brick, Rock/Stone
- Foundation Details:Slab
- Flooring:Carpet, Ceramic Tile, Wood
- Roof:Composition
- Exterior Features:Covered Patio/Porch, Rain Gutters, Storage
- Fencing:Metal, Wood
- Lot Features:
 Corner Lot, Landscaped, Lrg. Backyard Grass, Sprinkler System, Subdivision
Corner Lot, Landscaped, Lrg. Backyard Grass, Sprinkler System, Subdivision - Covered Parking:3
- Patio & Porch Features:
 Covered
Covered - Utilities:Asphalt, City Sewer, City Water, Sidewalk
- Interior Features:Decorative Lighting, High Speed Internet Available
- Garage Spaces:3
- Fireplace/s:2
- Fireplace Features:Gas Logs, Gas Starter, Master Bedroom, Wood Burning
- Heating Features:Central, Natural Gas
- Cooling Type:Ceiling Fan(s), Central Air, Electric
- Appliances:Dishwasher, Disposal, Gas Cooktop, Microwave, Tankless Water Heater
- Laundry Features:Gas Dryer Hookup, Full Size W/D Area, Washer Hookup
- Security Features:Burglar, Fire Alarm, Security Service, Security System Owned, Smoke Detector(s)
- $359,995 purchase price
- $71,999 Down payment
- 4.5 Interest Rate
- 30 Loan Terms (Years)
Source: Walkscore
There is no nearby properties
There is no similar properties

